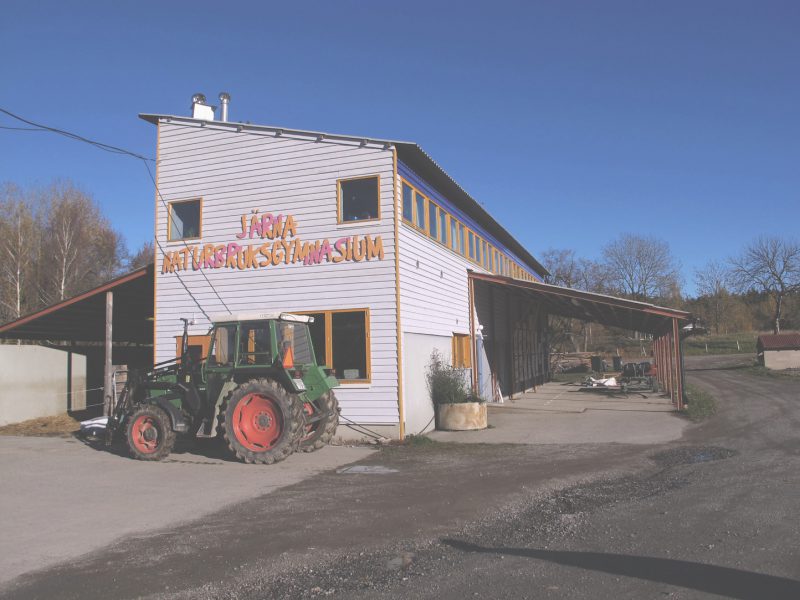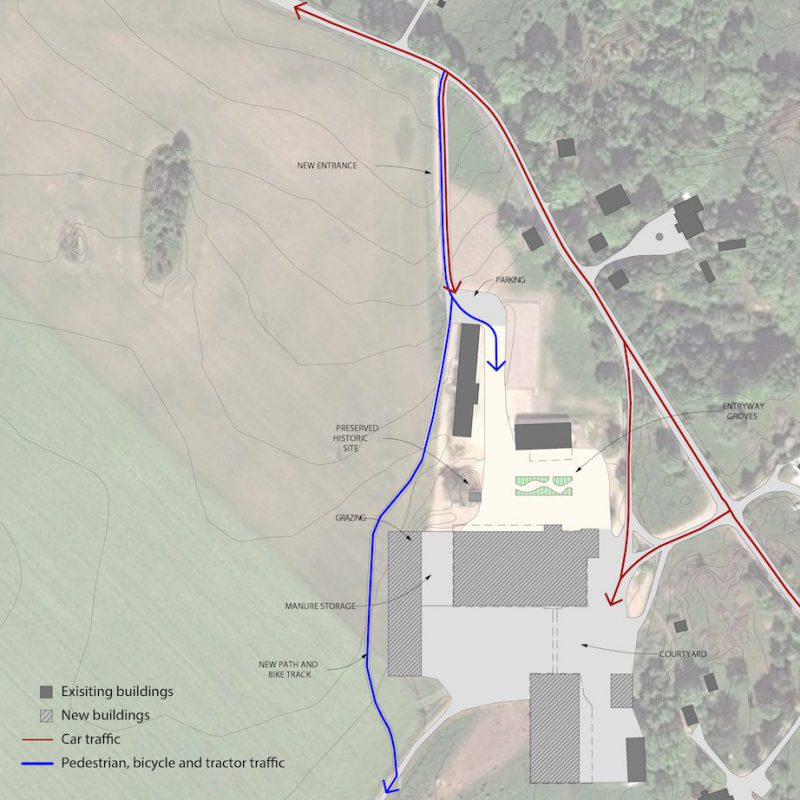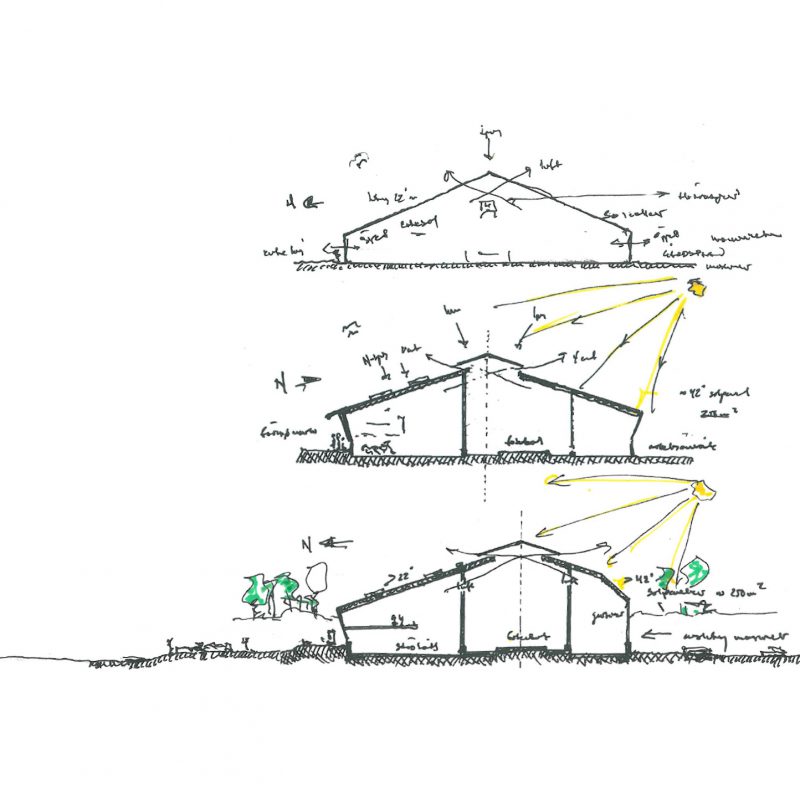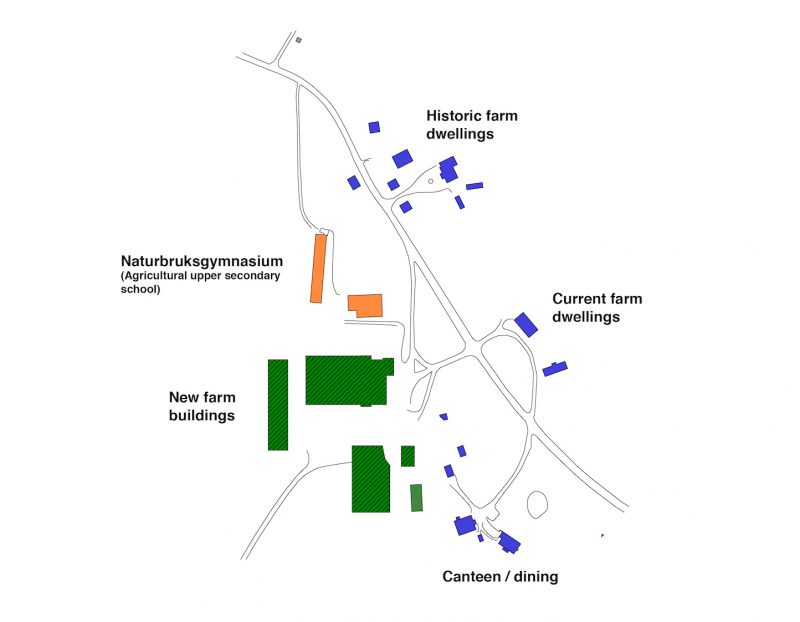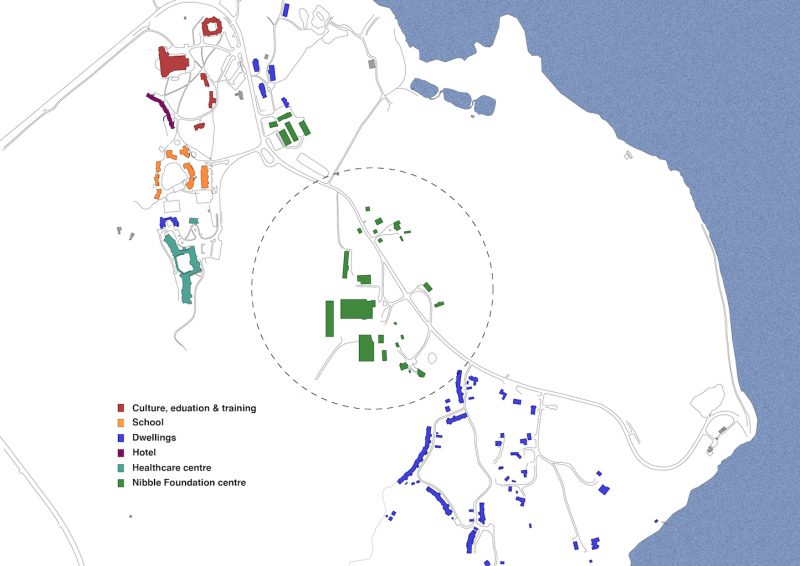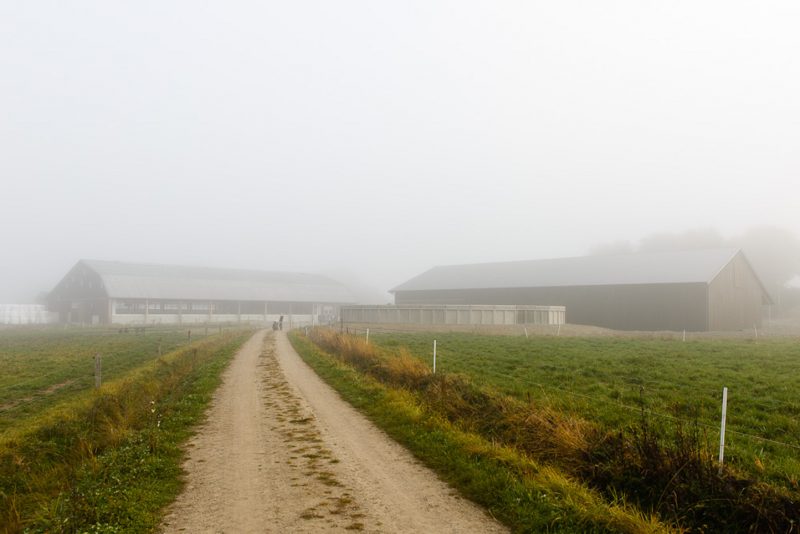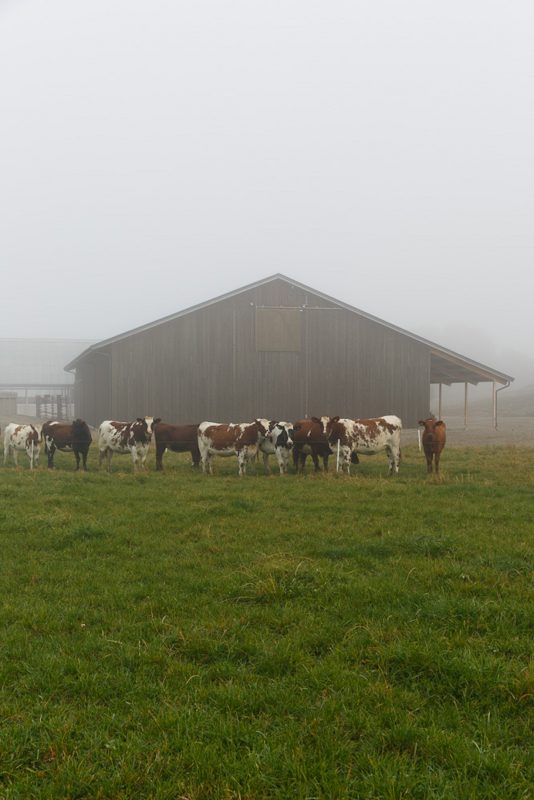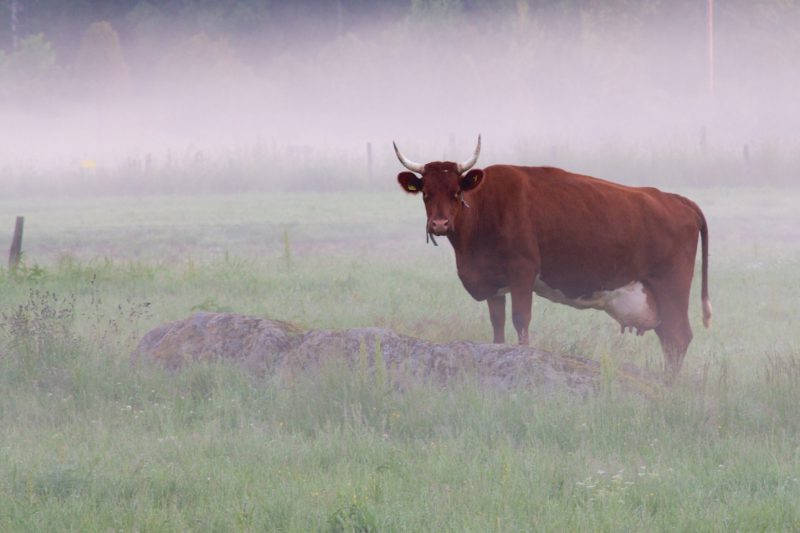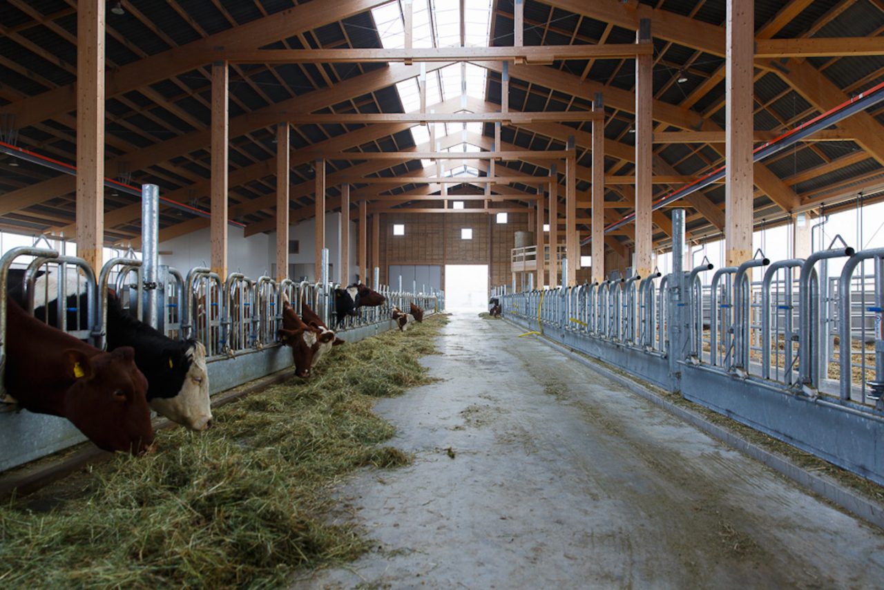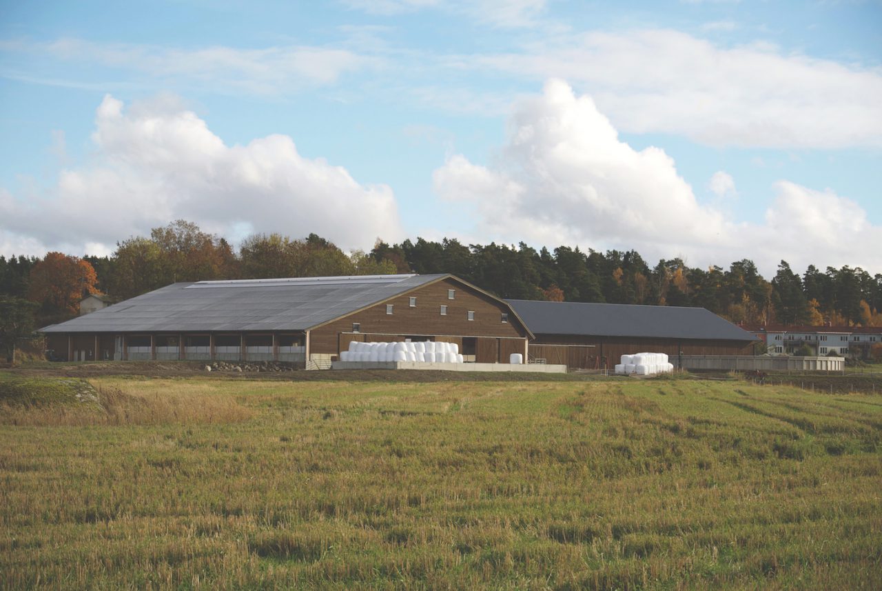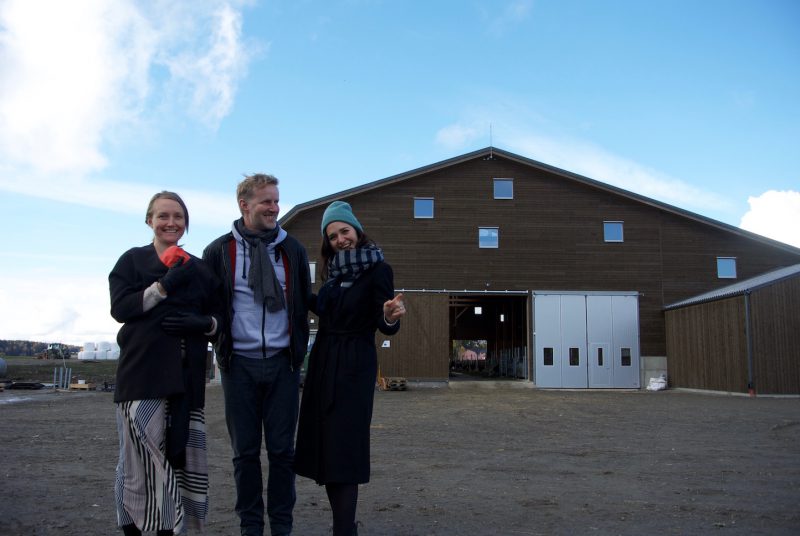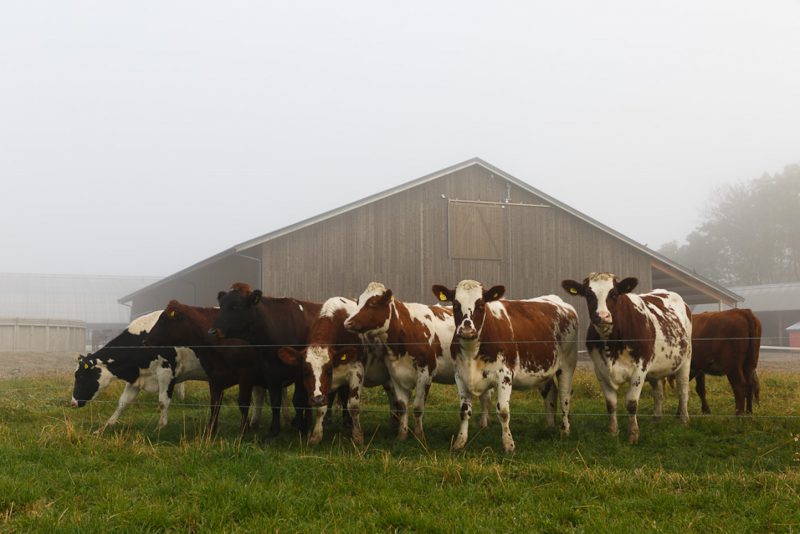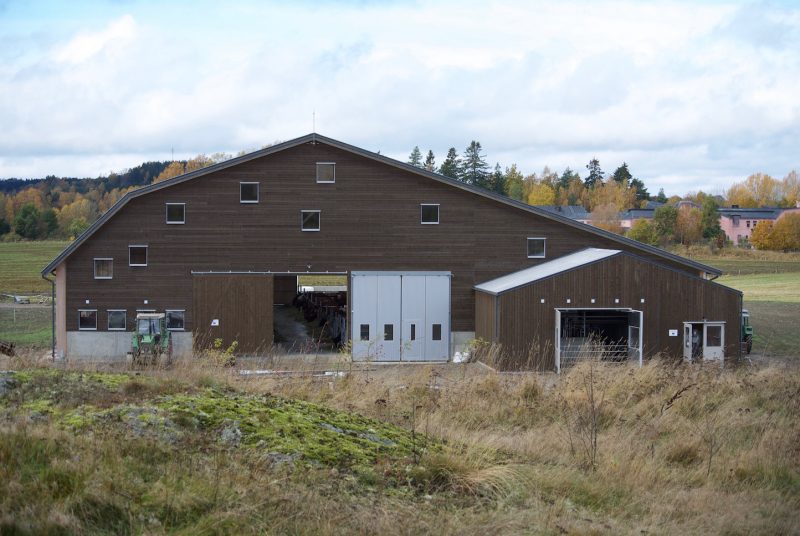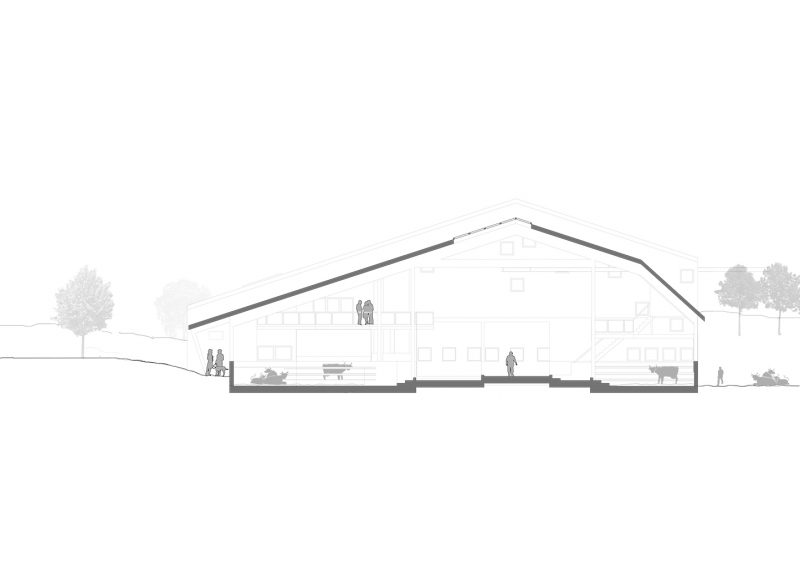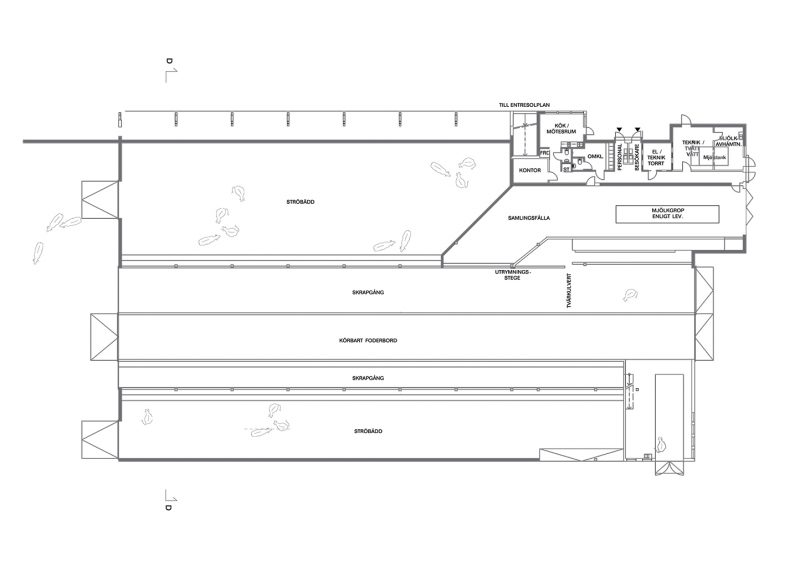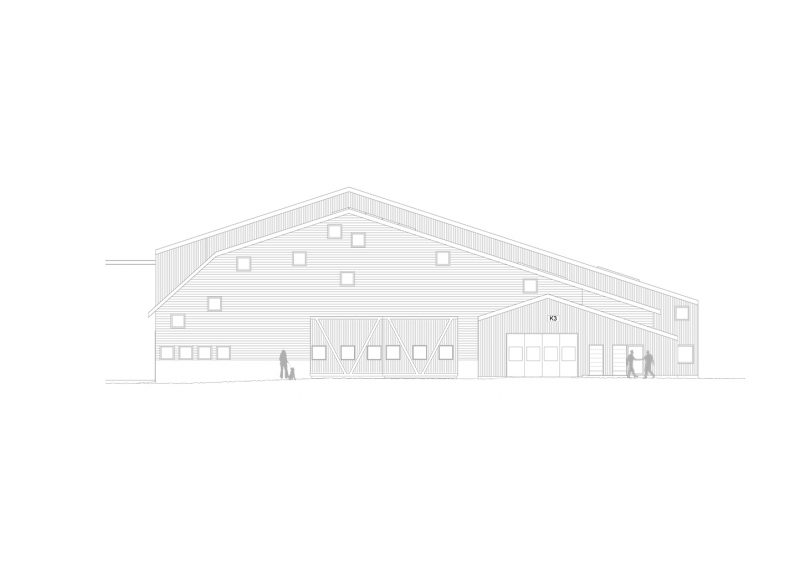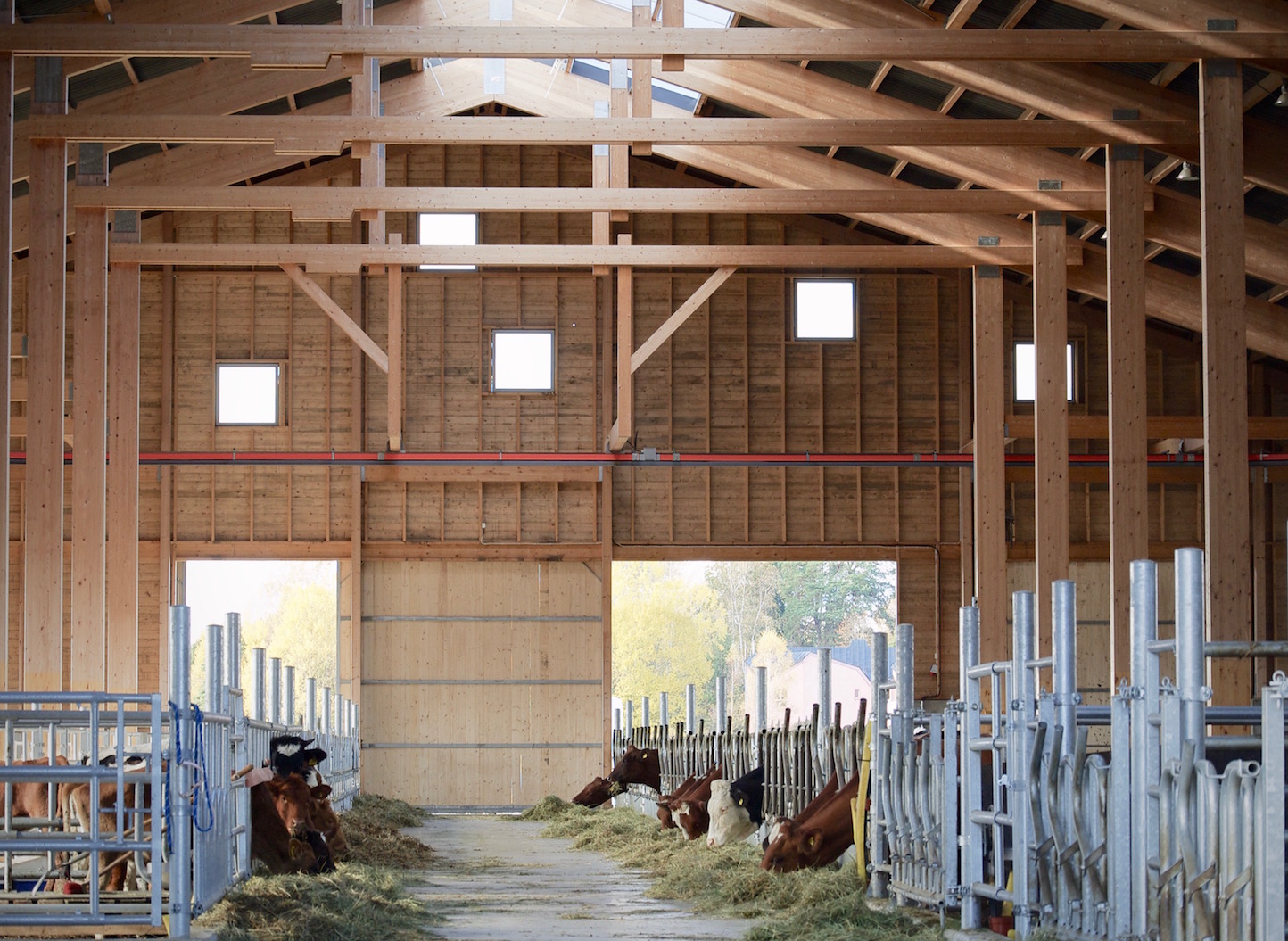
A biodynamic farm
Resurrected in an award-winning design
The design of Nibble Gårdscenter is tailored to biodynamic processes, to the needs of guardians and visitors, and the free-roaming resident cattle who all meet on a daily basis in an inviting, open space.
Projektfakta
Typ Animal Stall
Plats Ytterjärna
År 2014
Storlek 3700 m²
Team I samarbete med Pietsch Arkitekter, genom Asante Arkitektur&Design
The Site
Surrounded by forests and open meadows on the baltic coast of Sweden, Nibble Gård is a foundation-run working farm. It was established in the 1960s to cultivate biodynamic milk, and has since expanded its educational outreach to become the focal point of the small Swedish town of Ytterjärna whose cultural landscape follows an anthroposophical philosophy.
The farm is optimally situated in between the community’s homes, hospital, school, hotel and cultural activities. The site is home to an upper secondary school whose pupils frequent the farm to learn about ecological-biodynamic cultivation and animal husbandry.
“Nibble Farm shows how empathy, knowledge, playfulness and balance can create a good environment. It is also a building that illustrates that magnificent architecture functions well in an everyday context. ”
— Håkan Buller, chairman of the Urban Planning Committee, Södertälje Municipality, on awarding Nibble Gård with ‘local building of the year’-prize (“Årets byggnadsverk”) in 2016.
Vision
When the original farm building was tragically demolished in a fire, Asante and Pietsch Arkitekter were entrusted with designing it anew. Our process has been characterised by great sensitivity to the site’s surroundings, its bovine inhabitants, its guardians and visitors. The new design maintaining traces of the old farm to honour the farm’s history — as a place to educate about ecology and nature.
Exterior
The exterior character is designed in dual spaces:
The south, work-centric side is designed to facilitate for the farmers’ day-to-day manual-intensive, biodynamic operations.
The more inclusive, traffic-free north side features reduced size dimensions that are made to feel less imposing and facilitate for visitors to experience a more detailed scale of the architecture and learning about the farm’s activities. The open square at the entrance is designed to potentially accommodate an edible vegetable plantation, to illustrate the very cycle of food as guests are greeted to the farm.
Interior
Generous roof height, depth in volume and flexible entry and exit points provide maximised natural ventilation; facilitate working conditions for farmers; and ultimately generate an open space and considerate habitat for the free-roaming resident cows.
Materials
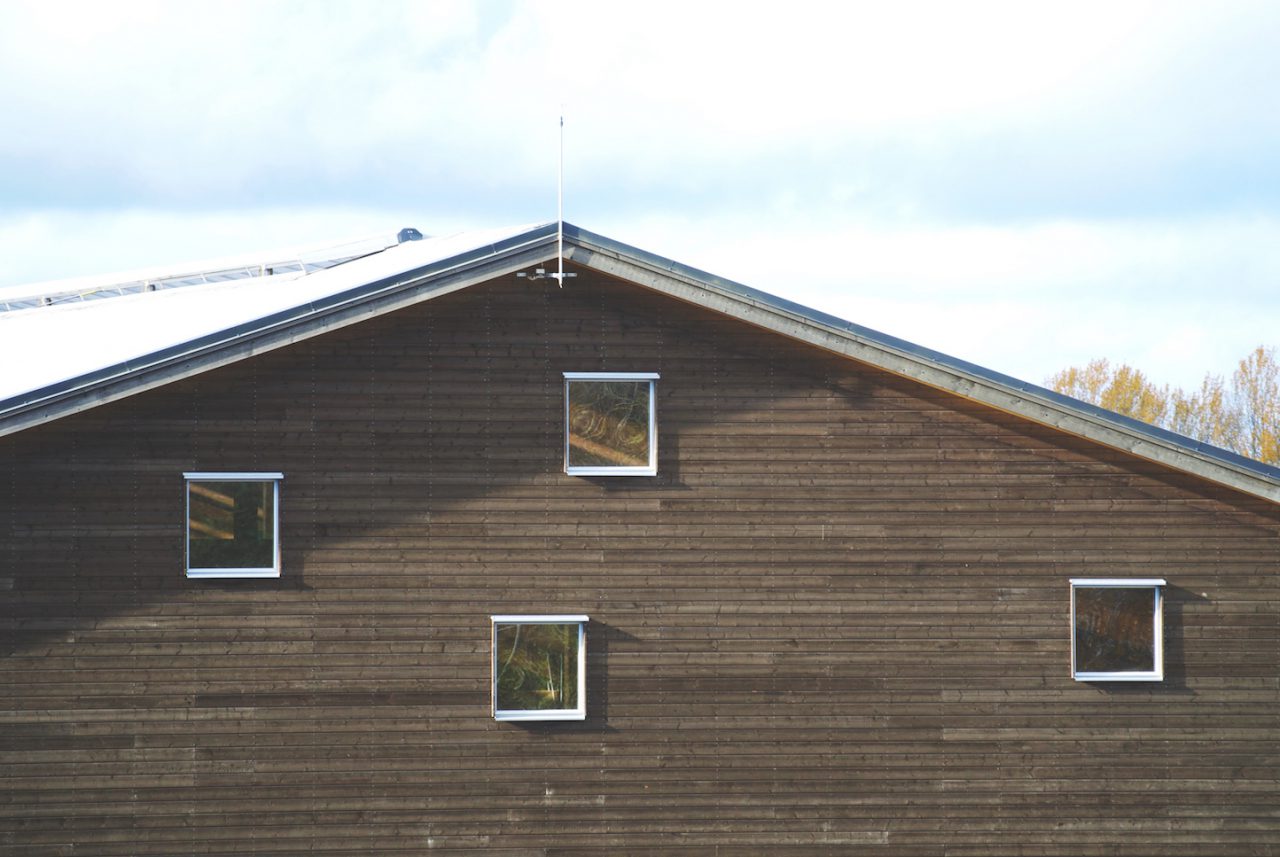
Copperas
Copperas or green vitriol is a wood treatment that ages beautifully with great weather-resistant qualities.
Glulam
Nibble Farm is built using “glulam”, glued laminated timber. It comprises a number of wood laminates glued together, making one of the strongest, most energy-efficient and versatile construction materials in relation to its weight. It is renewable and recyclable.
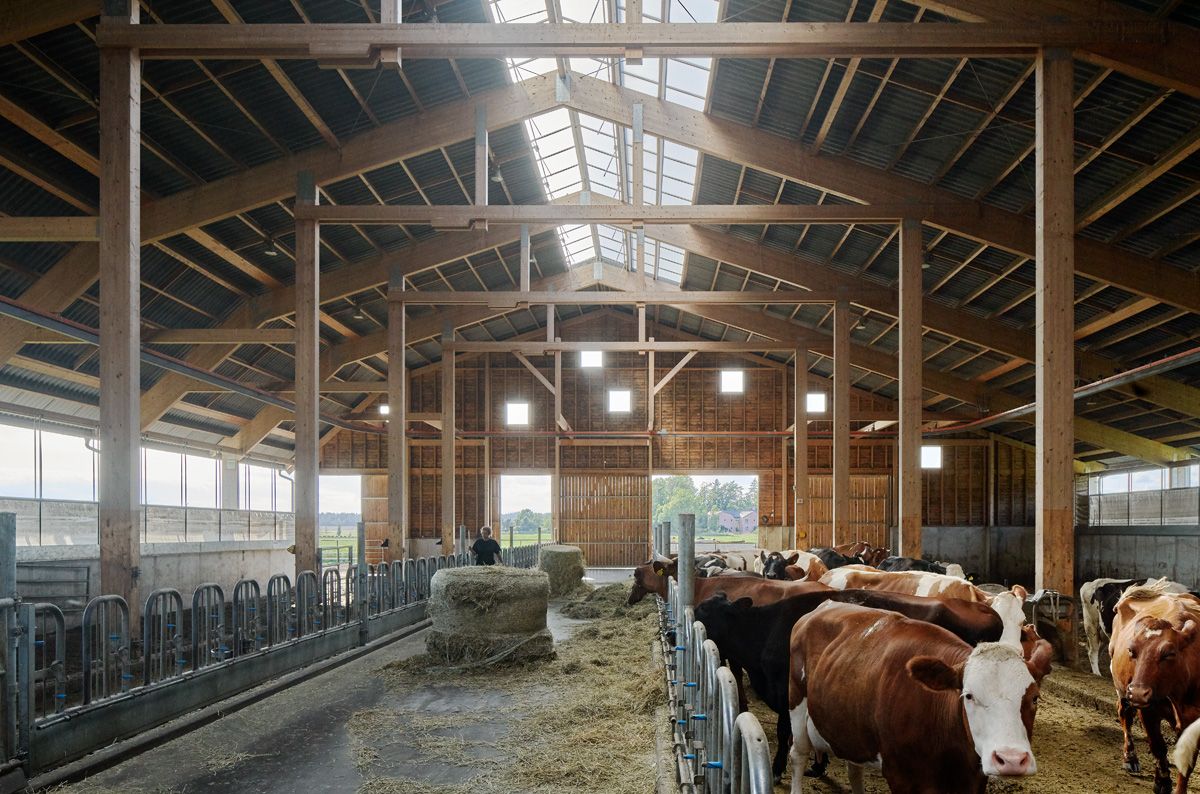
Sustainable solutions
The site plan is drawn to facilitate biodynamic processes with minimal impact on the surrounding environment. Throughout the site there is educated use of natural conditions and to provide solutions that harness the benefits of green technology. The roof of the farm is built to a southern-sloping angle for future installation of solar panels.
Collaborators
This project for Nibblestiftelsen (The Nibble Foundation) was completed in collaboration with Pietsch Arkitekter.
Awards
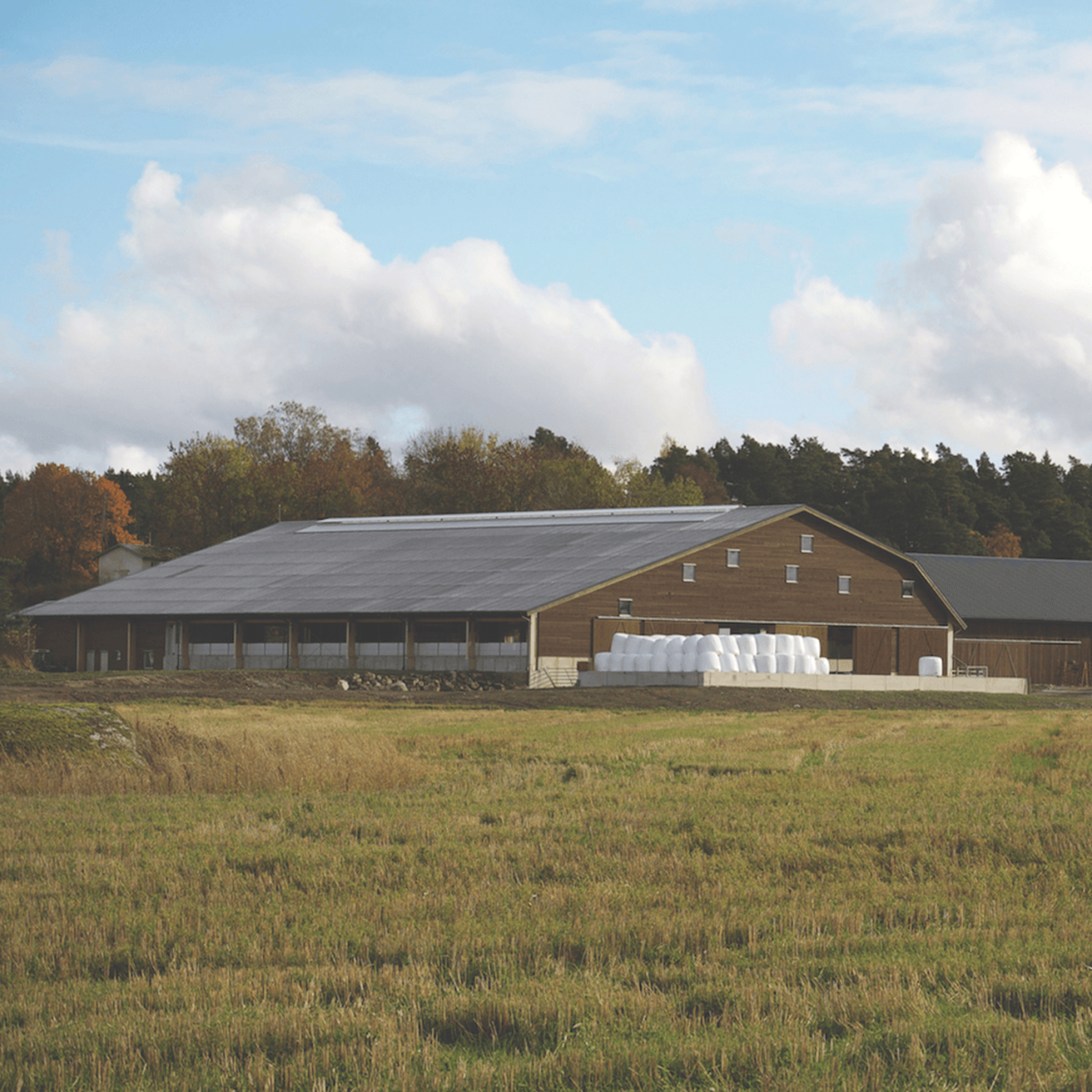
Nominerad till Träpriset 2020
READ MORE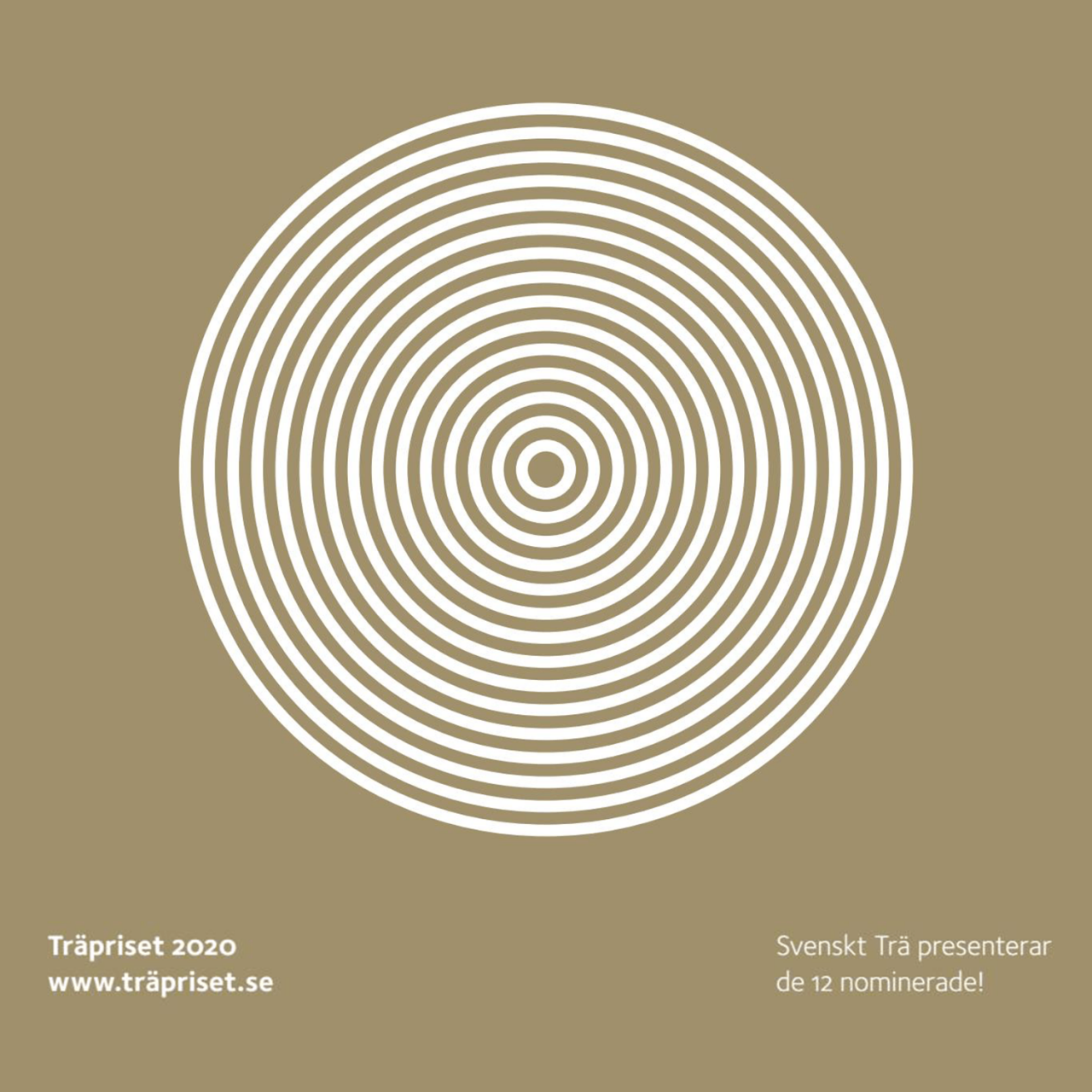
Learn more more about Nibble Gårdscenter and biodynamic farming:
Official website of Nibble Gård
The local upper secondary school (Järna Naturbruksgymnasium)
BERAS – Building Ecological Regenerative Agriculture and Societies
